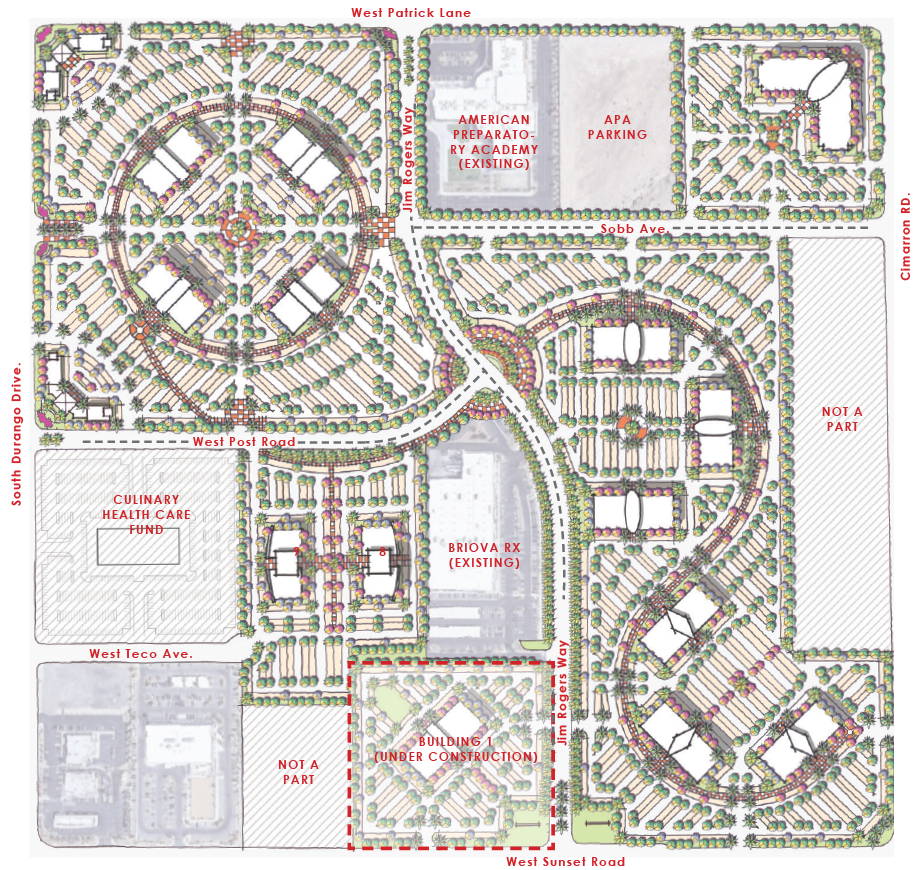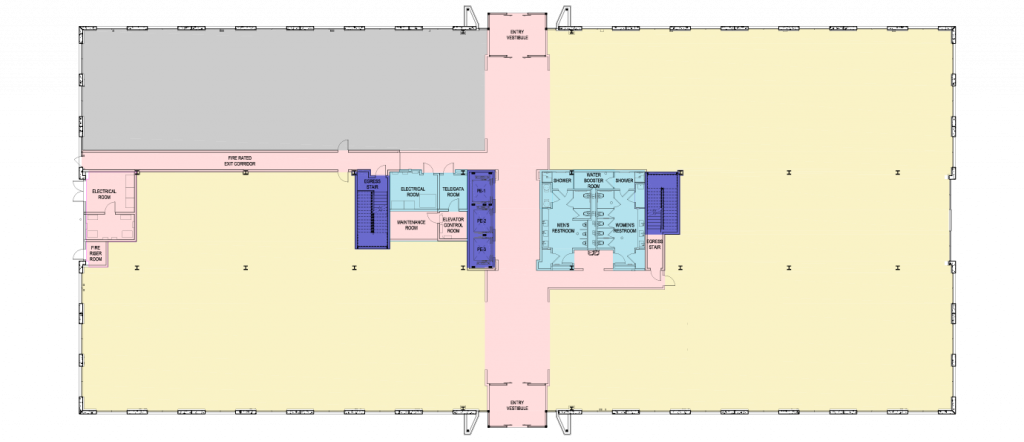Join the Park
Master Site Plan
The Tech Park is master planned in collaboration with Ed Vance & Associates. Initial plans call for 12 office buildings comprising over 1.5 million square feet of commercial office space.

Sample Floor Plan
We can custom design a space that will meet the exacting requirements of your business. Check out our sample floor plans to get a better idea, or contact us to create a plan tailored to your specifications.

